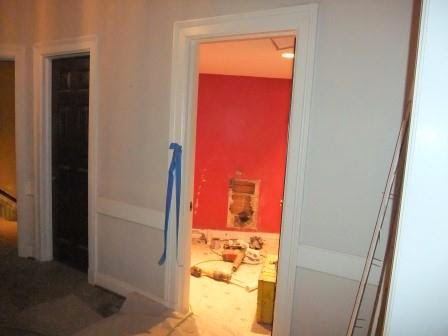 |
| Steel roof trusses ready for setting |
 |
| New dining areas - level 200 |
 |
| View of construction from #1 tee |
 |
| East Wing level 200 and 300 |
 |
| Employee entrance and new temporary turnaround |
 |
| Administrative office copy and filing room |
 |
| Kitchen partition walls ready for wall finish and flooring |
 |
| First stage of Kitchen flooring |
 |
| Grill Room stairway, new wall view |

















































